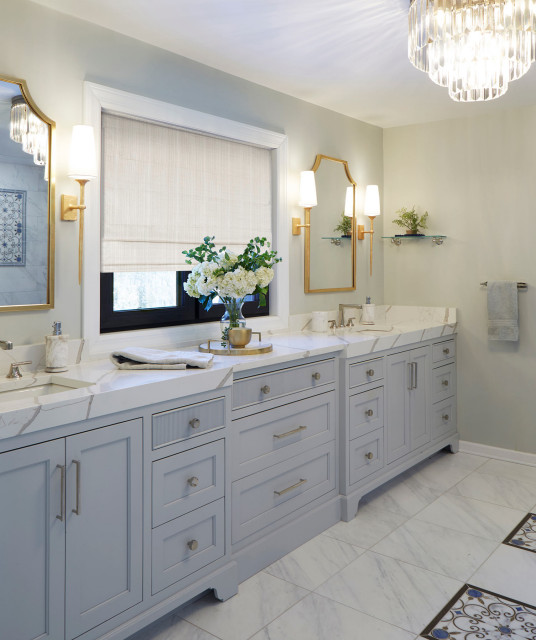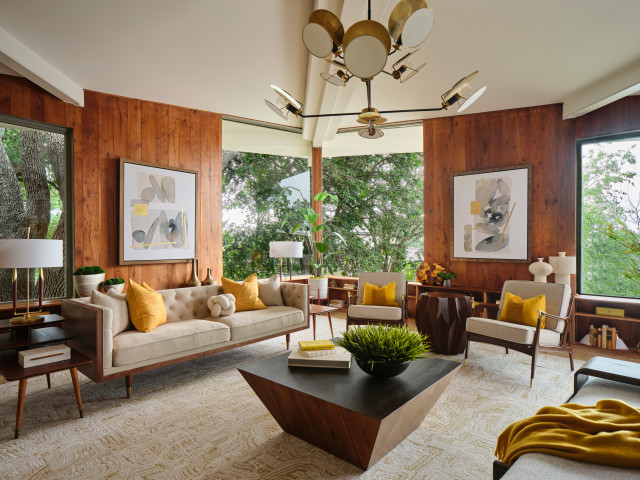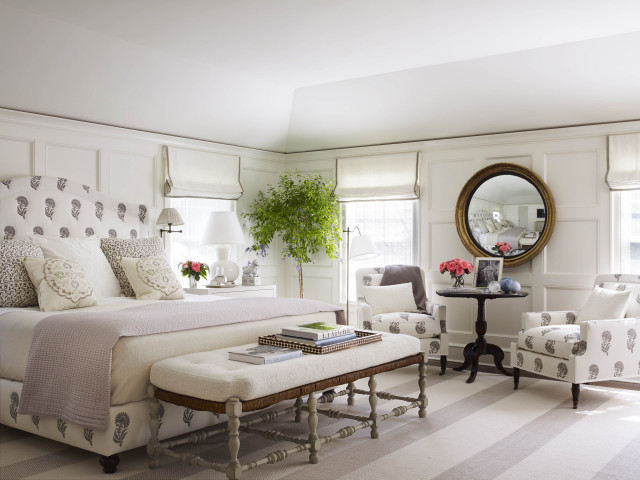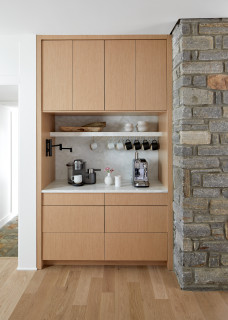
After living in their Michigan home for about 20 years, these retirees were ready to tackle their dated, cramped kitchen, which was cut off from the dining room by a partition wall. They loved the warmth of the vaulted, stained wood ceiling but wanted a more open, functional space. They turned to designer Oliver McCarthy, who uses Houzz Pro software, for help.
McCarthy removed the partition and expanded the kitchen into the dining room, adding 180 square feet. The new layout accommodates a larger island with seating and storage. Two-tone cabinets in light mocha and earthy gray-brown add depth and maximize storage, while a few glass-front units and a wide gliding window over the farmhouse sink keep the space feeling light. Handy pullouts, a welcoming beverage nook, durable sand-colored porcelain tile flooring and sleek black appliances give the kitchen a sophisticated finish.
Before Photo
Before Photo
Find kitchen remodelers near you
Taking down the partition and eliminating the formal dining room increased the size of the kitchen from 150 to 330 square feet. McCarthy says the couple used a previous addition to create a smaller dining and family area. Because most meals are now enjoyed at the new island, losing the formal dining room wasn’t a concern.
The expanded footprint allowed for a spacious island with seating and storage. Perimeter cabinets in light mocha contrast with the island’s earthy brown-gray finish. “When there’s an opportunity to do a two-tone look in this kind of large-sized space, it gives you the chance to do a more statement color for the island and go with a more neutral, timeless color on the perimeter,” McCarthy says.
A bronze-finish linear chandelier over the island coordinates with the island base and oil-rubbed bronze hardware. Tan performance leather swivel stools provide comfortable seating. A black stainless steel French door refrigerator now sits on the sink wall. “With that being the entry point from the garage, it’s a good place for them to unload groceries,” McCarthy says.
He used Houzz Pro to manage the project and create estimates.
Cabinetry: Concord 275 door style in Light Mocha (perimeter) and Urbane Bronze (island), Showplace Cabinetry; cabinetry hardware: Revitalize in oil-rubbed bronze, Amerock Hardware; stools: Russell, Amisco
See why you should hire a professional who uses Houzz Pro software
Walls painted a muted warm white (Sanctuary by Sherwin-Williams) with creamy white trim (White Sand by Sherwin-Williams) create a light, cozy backdrop. “The creamy white we used here doesn’t have those yellow undertones that some people don’t like,” McCarthy says.
Flooring: Regency in Sand, 12 by 24 inches, Virginia Tile Co.
Shop for your kitchen
Illuminated glass-front upper cabinets lighten the range wall and showcase finer glassware and dishes. “Since they have a ton more storage than before, we felt it was a good opportunity to have that open display,” McCarthy says.
Custom hood: Sinda Copper Co.
10 Stylish Kitchen Islands That Invite Conversation
Pullouts on either side of the range keep essentials within reach, from canned goods to cooking tools. The pullout to the left contains a knife block and holders for utensils like ladles and spatulas, while the pullout in the foreground of this photo stores baking sheets and pans.
Above the range, a focal-point design of matte ceramic tiles with an aged bronze finish adds texture and depth. “I felt it was a nice accent to break up the space and an opportunity to add a fun or unique element,” McCarthy says.
Tile above range: Jonathan Adler Shelter Island in Aged Bronze, Lunada Bay Tile
25 Genius Kitchen Storage Ideas
The 8-foot-wide custom gliding window frames backyard views. Its single sash slides horizontally for full ventilation, and the quartz sill matches the counters. “They didn’t want to go with something like a casement window that tends to get dirty during rainy weather,” McCarthy says.
Sconces: Brock in oiled bronze, Capital Lighting; sink: Turino, Kraus; faucet: Bellera in oil-rubbed bronze, Kohler; window: E-Series Gliding Window, Andersen Windows + Doors
Before and After: 4 Inviting Kitchens in 120 to 160 Square Feet
How to Design a Multigenerational Kitchen
Microwave drawer: Sharp
New to home remodeling? Learn the basics
More on Houzz
Read more kitchen stories
Browse kitchen photos
Hire a kitchen remodeler
Shop for kitchen products
This article was originally published by a www.houzz.com . Read the Original article here. .














Kitchen of the Week
Who lives here: A retired couple
Location: Ada, Michigan
Size: 330 square feet (31 square meters)
Designer: Oliver McCarthy of Delight In Designs
Before: The 150-square-foot kitchen, with its dark taupe walls, beige tile flooring and a vaulted stained wood ceiling, felt cramped. A long, narrow island had tight seating on two sides, and short honey oak cabinets offered limited storage. A bulky stainless steel refrigerator jutted past the cabinetry, making the footprint feel even smaller. “The kitchen felt disproportionate to the size and overall layout of the house,” McCarthy says.
The refrigerator and range sat on the wall separating the kitchen from the dining room, with a pass-through awkwardly placed above the range. “That didn’t seem very safe,” McCarthy says. A sink and short run of cabinets lined the adjacent back wall, while the wall on the right held shallow pantry closets. The doorway in the back right corner connects to the garage.