
Rustic style brings a relaxed, real-world edge to a kitchen. Rough-hewn wood, natural stone and handcrafted details add texture and toughness — a welcome balance in a space made for hard work and happy messes. Even a few rugged touches can give a kitchen that lived-in, collected-over-time charm. See how these new kitchens mix raw materials and refined design, creating inviting, hardworking spaces full of character.
Designers: David and Agi Losonczi of Revival Contractors
Location: Newport Beach, California
Size: 280 square feet (26 square meters)
Homeowners’ request. “The homeowners wanted a bright, timeless coastal kitchen that still felt warm and lived-in,” says designer Agi Losonczi. “Their old layout was dark, dated and lacked functional storage. They dreamed of a light, open space that reflected the relaxed elegance of Newport Beach — something classic yet current. We focused on improving natural light flow, creating hidden storage and integrating warm textures so the space would feel both inviting and refined.”
Rustic details. “To bring a soft coastal-rustic charm, we used wide-plank European oak flooring and a handcrafted natural stone tile backsplash in mixed beige and ivory tones,” Losonczi says. “The marble-look quartz countertops add luxury while being easy to maintain. Natural white oak accents on the range hood trim and island bring warmth and texture. These materials were chosen for their organic character — subtle imperfections, matte finishes and soft colors that give the room a sense of authenticity and calm.”
Other special features. Custom Shaker cabinets in White Dove by Benjamin Moore. Brushed brass pulls.
Designer tip. “When we’re designing a bright kitchen, we mix different warm materials like natural wood, soft white paint and unlacquered brass to keep it from feeling sterile,” Losonczi says. “We also use hidden outlets under cabinets and lighting with warm color temperature to maintain a cozy glow day and night.”
Backsplash: Zellige in Natural White, 4 by 4 inches, Cle Tile; stools: Balboa, Serena & Lily; wall paint: Swiss Coffee, Benjamin Moore
See why you should hire a professional who uses Houzz Pro software
Design team: Greg Howe and Pam Lamaster-Millett (designers) and Dana Burgess (project manager) of Searl Lamaster Howe Architects
Location: Harbert, Michigan
Size: 306 square feet (28 square meters); 9 by 34 feet
Homeowners’ request. “For this multigenerational retreat, our client wanted a kitchen with ample space for everyone,” says project designer Dana Burgess. “The final plan design is composed of several prep and cooking zones connected by the large central island. The result is a welcoming setting ideal for hosting large gatherings — casual, comfortable and naturally inspired.”
Rustic details. “We wanted the cabinet design to give a nod to more traditional framed cupboards but without applied hardware,” says designer Pam Lamaster-Millett. “The horizontal band serves as integrated pulls and lets the plain-sawn white ash be the focus. Additionally, keeping the background elements such as the wall and flooring tones neutral allowed for the millwork to be the standout feature within the kitchen.”
Other special features. “The kitchen’s location within the house is strategic,” says designer Greg Howe. “It’s tucked just steps away from the front entry yet screened from view by a partial-height wall. A shallow shelf serves as a perch not just for everyday glasses and tableware but select pieces of art and family mementos. The pine-stained wood ceiling from the dining room and foyer beyond extends into the space, connecting the spaces and enhancing the sense of openness. Open views from the adjacent living room called for a less cluttered aesthetic.”
The countertops and backsplash are quartz. The flooring is porcelain tile. The range and cooking zone are just out of view on the left, directly across from the island end. “It’s set slightly apart for two reasons,” Howe says. “First, it reduces congestion in the kitchen, which is a good thing given it is often used by several people during food prep. Second, it removes the range and exhaust hood from a direct line of sight from the living room the kitchen opens onto.”
Designer tip. “Opting for a shallow shelf instead of upper cabinets in the work zone really opens the area for better light,” Lamaster-Millett says.
“Uh-oh” moment. “The original cabinet stain was envisioned in a soft green — a deliberate contrast from the natural wood tones of the wood framing and pine ceiling above,” Burgess says. “The final deep brown was a safer pivot made during shop drawings.”
How to Design a Kitchen That Brings People Together
General contractor: Ashley Wainscott of Simply Home
Location: Austin, Texas
Size: 250 square feet (23 square meters)
Homeowners’ request. “The homeowners wanted an updated space with a nod to modern design while honoring the rustic roots of their home and location,” says general contractor Ashley Wainscott. “They wanted their countertops and cabinets to be the center of attention and to carry those countertops throughout the downstairs of the home.”
Rustic details. Knotty pine cabinets and beams. Black Galaxy granite perimeter countertop. Light granite island countertop. Large-format stone tile flooring.
Other special features. “Refinished ceilings and updated wall colors brighten the space and enhance its architectural details,” Wainscott says. “Multiple coats of high-quality paint and precise prep work created a polished, durable finish. The standard horizontal brick lay kept the backsplash light and airy, keeping your eyes on other parts of the kitchen.”
More on Houzz
Read more stories
Browse photos for ideas
Find home professionals
This article was originally published by a www.houzz.com . Read the Original article here. .
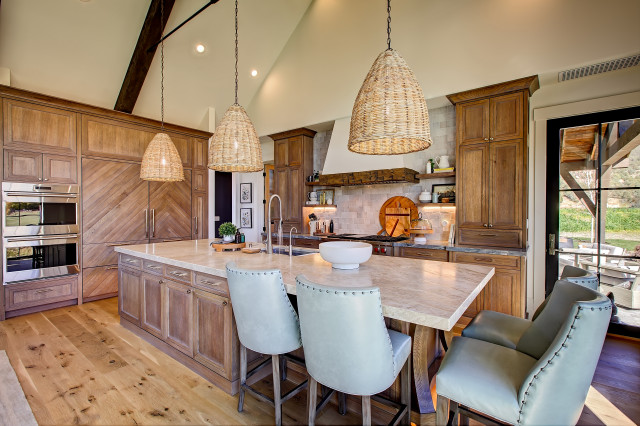




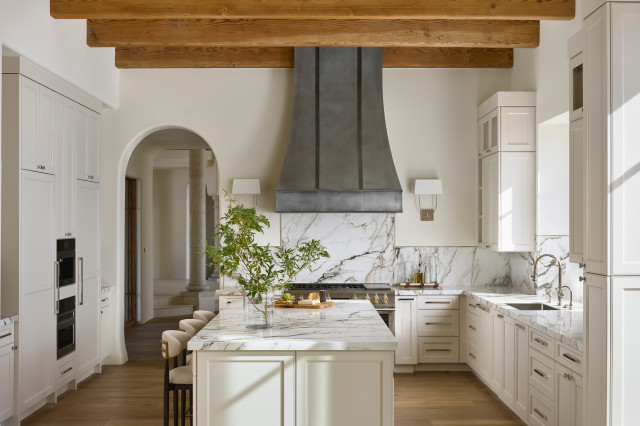

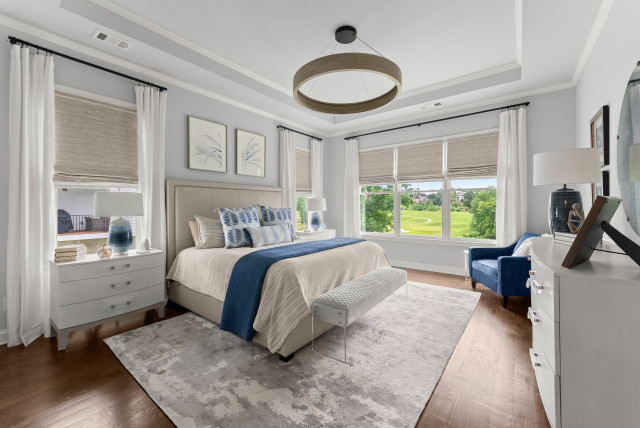

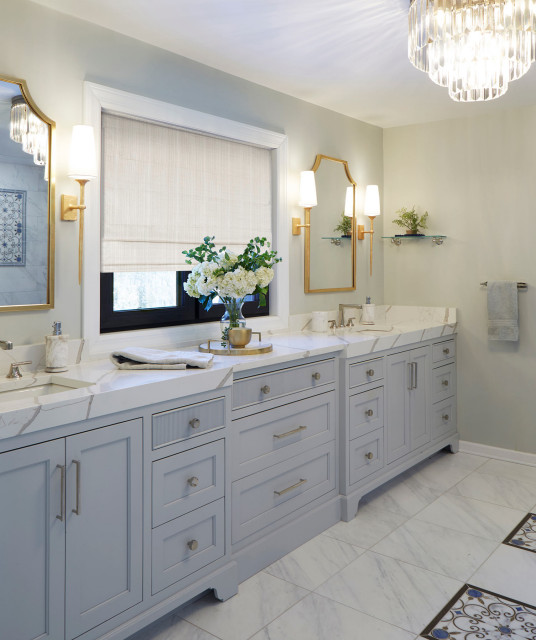





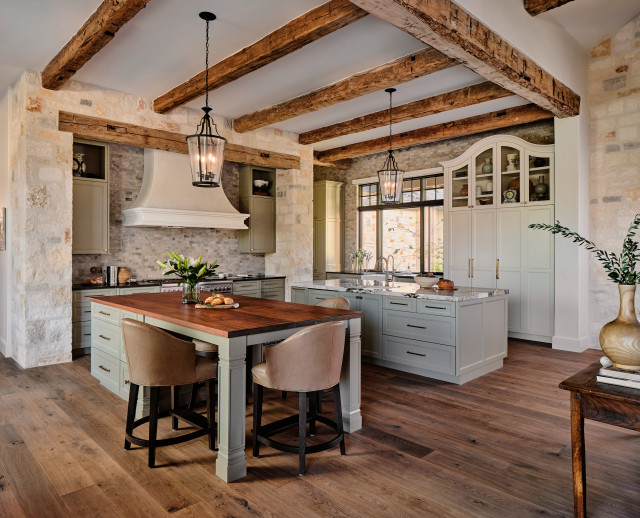




Designer: Lauri Johnson of Swan Home Design
Builder: B&B Builders
Location: Swan Valley, Idaho
Size: 322 square feet (30 square meters); 13 feet, 10 inches by 23 feet, 3 inches
Homeowners’ request. “The owner wanted their kitchen to be spacious, functional and warm and inviting,” says designer Lauri Johnson. “They love to entertain and wanted to be able to have multiple people in the kitchen at a time, so we gave them plenty of room to maneuver between the island and the stovetop and fridge.”
Rustic details. Reclaimed-timber range hood detail. Rift-sawn white oak cabinets in a custom stain. Stone zellige tile backsplash. Wide-plank knotty wood flooring. Taj Mahal quartzite island countertop. Allure quartzite perimeter countertop. “We chose different quartzite countertops in order to create more interest and texture,” Johnson says.
Other special features. “The seating arrangement still allows for plenty of storage for a busy kitchen and to be able to sit together and enjoy a family-style meal,” Johnson says.
Paint colors: Alabaster (walls) and Shoji White (trim), Sherwin-Williams
Find a home professional on Houzz