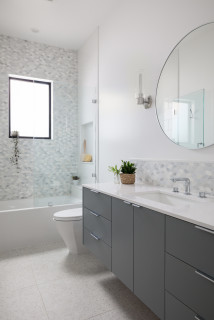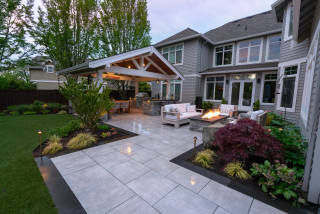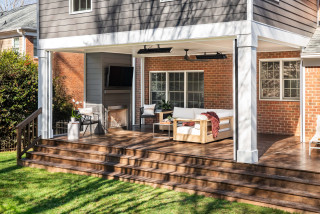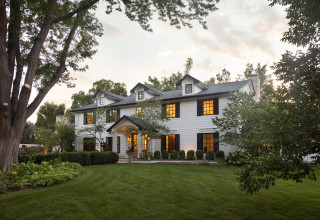
This article was originally published by a www.houzz.com . Read the Original article here. .

Adding to or remodeling your house is one of the most exciting and creative processes you can go through. But with all that responsibility comes pressure to make informed decisions that will last. How can you make sure to get the right design for your lifestyle, stay within your budget and maximize the return on your investment? Start with a great design for every room in your house — including (or especially) the bathroom.
Bathrooms, whether big or small, should always be well thought out and carefully located, and should function with multiple users in mind. We’re long past the era where there was one bathroom for every three bedrooms in the house, and everyone had all the time needed to use it. Today’s bathrooms need to be beautiful, use space efficiently and serve the users functionally. Avoiding common design blunders, as these rooms nicely do, can help you be happier with your bathroom for the long haul.
No one likes a dark, damp bathroom with bad circulation — it’s no fun spending time in a space like that. If you’re building or relocating a bathroom, try to site it on an outside wall with windows.
Find a bathroom designer near you
If windows are not an option, installing an operable skylight can allow for the fresh air and natural light needed to make the space feel comfortable.
I once worked on a large remodel for which the existing design had a bathroom in the dining room — seems kind of like a conflict of interests, right? Whenever possible, avoid locating the bathroom directly off one of the home’s public rooms — like the kitchen, living room or dining room.
This doesn’t necessarily mean you have to put in a long hallway, but create some sort of formal separation to break up the line of sight. The last thing you want is to be sitting in the living room with a glass of wine and looking straight into the bathroom at the toilet.
Shop for bathroom vanities on Houzz
That leads me to my next blunder: Avoid making the toilet the first thing you see in the bathroom, and avoid any sightlines to it from adjacent rooms. I like to put the toilet and shower in their own room while keeping the sink separate. This allows someone to take a shower while someone else gets ready at the sink.
Not sure where to start on your home project? Learn the basics
In the bathroom floor plan here, the wall between the two rooms adds only a couple of inches to the overall size of the bathroom but doubles the room’s functionality.
Shop for bathroom accessories
That’s right: Bigger isn’t better; better is better. Whether you’re designing a large master bathroom in your dream home or trying to figure out how to squeeze in an extra bathroom for your growing family, the most important aspect of your new bathroom is that it has a great design that functions efficiently for your specific lifestyle.
Tell us: Have you had any bathroom remodeling blunders or successes? Share your experiences in the Comments.
More on Houzz
Read more stories about bathroom design
Find a bathroom remodeler
Shop for bathroom products
This article was originally published by a www.houzz.com . Read the Original article here. .

Przygoda-Montgomery, who designed the shaded patio in Oro Valley, Arizona, seen here, says that a way to assess whether your yard is guest-ready is to actually host something. “If people are left standing awkwardly or are unsure where to gather, it’s a sign that the space needs better flow and a better furniture arrangement,” she says.
How to Create an Inviting Outdoor Seating Area
This article was originally published by a www.houzz.com . Read the Original article here. .

4. Just for fun — some have said that Superman’s super dog Krypto steals the movie. Are there any specific elements that you would add to your design to make him happy?
“Being a dog lover myself, I would never dare disappoint my actual favorite clients,” Peterson says. “I always take my clients’ pets into consideration when constructing my designs because they are family too and deserve their special little accommodations just as we do. Although I have yet to work with a super dog, I get the sense that there would be some similarities that compare to some of my furry clients’ needs, such as getting their own pantries, doggy spas and sometimes even bedrooms. However, for Krypto, I would absolutely have to design him his own specialty hangar-style dog hangout. There would be a floating racetrack on the ceiling for flight and agility, laser-proof walls that would hold up during training sessions and a salon with a personal stylist to ensure his flawless demeanor is maintained.”
This article was originally published by a www.houzz.com . Read the Original article here. .

Industry Overview
Awareness of AI already is widespread across the construction and design industry, with nearly 7 in 10 professionals (69%) reporting familiarity with the technology. Just 23% say they’re not very familiar, and only 8% have had no exposure at all, underscoring AI’s rapid emergence as a topic most pros are actively tracking.
The industry overview section of the report combines data from firms offering residential services, commercial services or both in construction and design. These include remodelers, builders, interior designers, architects, design-build professionals, and specialty contractors and trades such as electricians, plumbers and roofers.
This article was originally published by a www.houzz.com . Read the Original article here. .

“These pleated screens are a really cool product,” Trakas says. “They are on a track, and they fold up into themselves like an accordion.” The screens are opened and closed manually, and when the homeowners aren’t using them, they tuck right up next to the columns.
Retractable screens: ZigZag2, Genius
Shop for outdoor products
This article was originally published by a www.houzz.com . Read the Original article here. .

To celebrate the world premiere of SUPERMAN on July 11, 2025, Houzz has partnered with Warner Bros. Pictures to give participants the chance to win tickets to tour the iconic studio. To enter for a chance to win, use the Houzz Pro 3D Floor Planner to visualize your own SUPERMAN-inspired Fortress of Solitude, a private space for recharging. An internal Houzz committee will select four finalists from the eligible entries, and the winner will be chosen in a public vote. Submissions open June 16 and will close June 30. Community voting will begin July 7, and one voter will also win two tickets to the Warner Bros. Studio Tour Hollywood, plus a travel fund.
Here’s more on how you can wield your design powers toward victory.
This article was originally published by a www.houzz.com . Read the Original article here. .

Consider your desk first. Think about whether the desk should float in the room, as here, be placed against a wall or be built in. The standard desk height is 29 to 30 inches (74 to 76 centimeters).
Freestanding desks range in size, but common dimensions are 48, 60 and 72 in. (122, 152 and 183 cm) wide and 24, 30 and 36 in. (61, 76 and 91 cm) deep. Get the largest desk that fits comfortably in your space, as you can never have enough work surface.
If you float your desk, leave at least 30 in. (76 cm) between your desk and wall or shelves behind it. On the other side of the desk, allow 48 to 60 in. (122 to 152 cm) for additional chairs and tables, if needed.
Note: Conversions to metric dimensions are approximately translated from standard U.S. dimensions. Each country can be unique in its standards. Investigate the customs in your locale or work with a design pro before committing to a plan.
This article was originally published by a www.houzz.com . Read the Original article here. .

A good estimate on the total cost, properly divided into each stage, is imperative for this plan to work.
If your plan is simple and includes new appliances, new paint and some new hardware, then the estimate will be easy. Go to an appliance store or go online and price out the appliances. Get that painting bid for your cabinets and walls. Count up the hardware requirements, price out your selection, and there you have it. Three simple stages and not much risk (as long as you confirm your appliance selections fit their respective spaces — more on that later).
In larger, more complex jobs, though, it’s difficult to properly price things out without some experience, as kitchen remodels can potentially involve framers, finish carpenters, drywallers, electricians, plumbers, tile setters, slab fabricators, painters and possibly even foundation contractors, roofers, insulators and more.
The point is that it can be challenging to properly estimate a phased remodel, or any remodel, but you need to have a go at it and keep refining and updating as needed. Contractors are experienced at the task, but if you are estimating on your own, make sure you get bids for every subcontractor task and price out the fixtures and materials. And, if you can, try to get some consultation from someone with experience.
This article was originally published by a www.houzz.com . Read the Original article here. .

1. You’ll Save Time
You may not know how structural choices can impact the installation of the mechanical system. Or about options for new materials or technologies that might be cheaper, better or more appropriate than what you are familiar with. Figuring those things out takes time, and lots of it. A skilled professional will have this information at the ready for you.
Plus, with advances in technology, new building envelope techniques are coming on the market with increasing frequency, and new, tougher energy-efficiency requirements are transforming how walls are constructed and bringing an end to many traditional building practices. So it’s more crucial than ever to have someone on your team who understands how your building assembly meets current building code requirements.
These codes are typically complex texts that are difficult for those outside the building industry to understand. When designers submit drawings to the building authority, a plans examiner reviews them and issues a revision notice to address any variances from the current codes and construction standards.
A well-informed designer with up-to-date knowledge of building science can get building projects through with the minimum number of revisions. Since each revision takes time to be completed, having fewer revisions will allow you to get your permit faster. Low-quality or incomplete documents can delay your construction. Hiring a designer will help ensure that your project meets relevant codes so it can progress smoothly through your municipality’s process.
This could save you many sleepless nights and potentially weeks on your project trying to determine what is needed to satisfy the code requirements.
Find an architect near you
This article was originally published by a www.houzz.com . Read the Original article here. .
Even bathrooms with the most expensive fixtures can end up looking disjointed if the details aren’t carefully considered.
One example, successfully avoided in this bathroom, would be a glass shower screen that comes too close to the side of a vanity. This might look fine from one angle, but what do you see of the vanity through the glass? Will dirt get between them and be difficult to remove?
Another pet peeve is tile that stops halfway up a wall, leaving a horizontal ridge that will collect dust. Either tile the whole wall or set the face of the tile flush with the wall above by adding an extra layer of plasterboard above the tile before the skim coat of plaster.