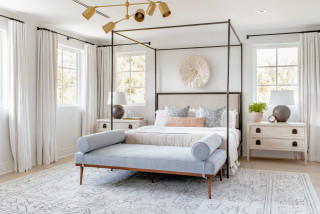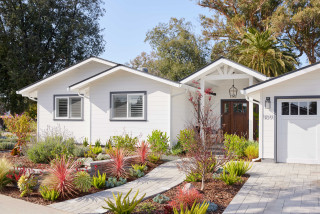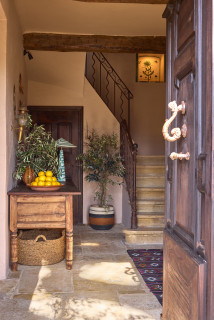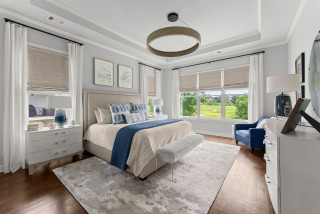
This article was originally published by a www.houzz.com . Read the Original article here. .

5. Heritage Crafts
The theme of Maison & Objet 2026 was “Past Reveals Future,” an intriguing concept that relates to the way design pieces are made. Brands looked back to reveal traditional manufacturing techniques that can be used or interpreted for creations that suit today’s interiors.
While some preserve tradition, others combine high-tech production with artisanal skills. Whether it be in textiles, hand-painted wallpaper, pottery or objects made of wood or glass, the key is allowing the story of the process to be heard.
Ukrainian brand Guculiya, founded by designer, architect and researcher Danuta Kril, champions an almost-lost pottery technique, Gavarechchyna, named for the western Ukraine region where it originated and survives today, according to the company. The smoky black pottery is baked in a wood-burning oven, where smoke seeps into the clay to oxidize and darken it. Modern shapes and time-honored process combine in the collection.
This article was originally published by a www.houzz.com . Read the Original article here. .

An upholstered headboard versus a hard, solid material will add function to your room. “I always recommend an upholstered headboard,” says designer Heather Hanley of The Tin Roof. “Not only is it an elegant look and timeless, but it’s functional for those of us that love to read in bed, watch TV or work in bed. I love to lean up against the headboard and spread out a project and work while sitting in bed. It’s cozy and seems somewhat like resting, even if it’s not.”
In this Tampa, Florida, bedroom by Debra Ackerbloom, a scalloped channel-tufted headboard elevates the serene style.
This article was originally published by a www.houzz.com . Read the Original article here. .

A majority (56%) of firms in the construction sector are expecting a good to very good year, 28% are anticipating stable conditions, and 16% foresee weaker performance than in 2025. In the architectural and design services sector, half (50%) expect a strong year, 35% report a neutral outlook and 15% anticipate declines in business performance.
Construction firms’ expectations are more subdued for the first quarter of 2026 — after a softening in late 2025 — than for the year overall. Architecture and design firms are on a stronger footing in the first quarter of 2026, buoyed by increased business activity in the fourth quarter of 2025.
“Construction and design businesses are heading into 2026 with a measured but resilient outlook,” says Marine Sargsyan, head of economic research at Houzz. “While expectations for the broader national economy remain subdued, and cost and labor pressures persist, many firms anticipate stable demand for their projects. To drive revenue growth in 2026, businesses are adjusting their strategies by raising prices, prioritizing larger and higher-value projects and investing in employee productivity, reflecting broader industry interest around AI-enabled software tools such as Houzz Pro.”
This article was originally published by a www.houzz.com . Read the Original article here. .

Terra cotta, sage, olive green, dusty blue, muted pastels, creamy beiges, browns, taupes and buttery yellows are taking over interiors. “The reign of all-white interiors and icy gray palettes has definitely come to an end,” says color specialist Jennifer Ott. “Homeowners are now craving warmth, richness and depth in their spaces. For those who still prefer lighter palettes, stark whites are giving way to warmer neutrals that are sun-warmed and tactile — think canvas, parchment or soft stone gray. These hues add subtle depth while maintaining a sense of calm and brightness.”
Kitchens feature terra-cotta-colored tile backsplashes and sage cabinetry, while living rooms lean into buttery yellows, warm taupes and olive accents layered with natural textures like linen, wool and rattan. Bedrooms and bathrooms are embracing muted blues and greens for a soothing, restorative feel, and even entryways and home offices are benefiting from warmer palettes that create inviting spaces rather than stark or clinical ones. “Clients have been increasingly drawn to warm, nature-inspired tones in their kitchen designs, particularly incorporating earthy hues like terra cotta, soft beige and sage green,” says designer Donna Rose. “This trend aligns with the broader shift toward biophilic, nature-inspired design.”
This New Jersey living room by Forina Design showcases the warmth of woodsy tones. Like many of the pros featured in this story, Forina Design subscribes to Houzz Pro. Moody green sofas, deep beige wallpaper, wood accents and touches of yellow, gold and blue create a layered, inviting space that feels both organic and vibrant.
9 Paint Colors Poised to Dominate in 2026
This article was originally published by a www.houzz.com . Read the Original article here. .

Everything about the new shower makes life easier. It’s zero-threshold, with no curb to step over, and the barn-style glass door glides smoothly on a track. “It also has a large handle that’s easy for arthritic hands to pull,” Greenberg says. A towel bar on the door keeps things within easy reach.
The wife selected a botanical wallpaper that ties into the nature-inspired motifs of the Craftsman era. The tile design also stays true to the period. “My clients wanted traditional 3-by-5-inch subway tile, but we had to look quite hard for just the right cap. This one isn’t too clunky and has a profile that they liked,” Greenberg says.
The floor features matte white hexagonal tiles for maximum traction. “All the original bathroom floors in the house are white hex with black accents and we continued that pattern here,” Greenberg says. A slim black pencil tile around the room ties it all together. The many grout lines add slip resistance — another thoughtful aging-in-place feature.
Keeping the bathroom warm through Massachusetts winters was a key priority. The team refinished the original radiator, giving it a fresh look while retaining its powerful heat output. “That radiator pumps out a lot of heat and they love it,” Greenberg says.
The bath also includes a ceiling-light-fan-heater combo, a feature the homeowners appreciated in the original room. To make the space more energy-efficient, Greenberg’s team padded out the exterior wall for extra insulation and replaced the old window with a historically appropriate reproduction.
Wallpaper: April Blossom, York Wallcoverings
This article was originally published by a www.houzz.com . Read the Original article here. .

House at a Glance
Who lives here: A couple with five children between them
Location: Var region, Provence, France
Size: Five bedrooms and four bathrooms on three floors
Designers: Stephanie Bailey and Jo Miller of Decorbuddi
The owner bought this former olive farm in 2024 as a place he and his wife could share with friends and extended family. He wanted a warm and livable design, with sustainable choices throughout and a “wow” moment here and there. “He didn’t want anything so precious that if he broke it, he would be weeping,” Bailey says.
The owner loves Moroccan style, but has worked all over the world. “He’s lived in India, Sri Lanka and Nepal and is really well traveled,” Bailey says. “He has lovely textiles, amazing bold colors and a lifetime’s collection of interesting art and objects in his London house. When Jo and I were presenting mood boards to him there, we saw it and were like, OK, we get what he likes.”
Miller agrees. “To start with, the owner wanted Moroccan and he wanted color, but we swiftly realized he wanted a world look,” she says. “The challenge was to offer him that kind of aesthetic, but to incorporate it within a French farmhouse.”
The walls in the hall and landing are painted a warm pinky beige shade. “We wanted it to be really ambient and a bit moody in there, and we knew we had good lighting going in that this tone would work with,” Bailey says.
Miller sourced the old table in France. “We had to have it cut down or it wouldn’t have fitted here,” she says. “It was more like a table than a console originally.”
Hall and landing wall paint: Leather V, Paint & Paper Library; table: Pamono
This article was originally published by a www.houzz.com . Read the Original article here. .

1. Heritage Maximalism
A “more is more” approach has been moving into our interiors for some time now, but there was a more focused take on the maximalism trend at this year’s show. Heritage maximalism sees the eclectic layering of patterns, colors and decorative details, with a nod to traditional country house style for a timeless, lived-in feel.
The look aligns with the move toward interiors with character and brings warmth and elegance to a potentially chaotic look. Traditional shapes and patterns give schemes a nostalgic feel that speaks to those who enjoy a curated display of favorite pieces and a sense of history.
London’s Victoria & Albert Museum (V&A), for instance, has collaborated with several brands, granting them access to its extensive archive for inspiration. Sofas & Stuff has launched a series of couches in paisley velvets inspired by 19th century Kashmiri shawls in six colors, including Rouge (pictured).
Find an interior designer on Houzz
This article was originally published by a www.houzz.com . Read the Original article here. .

2. Merging of Disciplines
A celebration of flexible approaches to design was apparent at the festival this year, with designers mixing mediums and fields of craft.
Ed Ng and Terence Ngan of Tai Ping Carpets, for example, have harnessed the crafts of knitting and crochet to create a beautiful new line of cable knit rugs. The cozy rugs take inspiration from the mountainous landscape surrounding the pair’s countryside home near Tokyo, incorporating needlework and crochet to mirror the undulating scenery.
“I have always been fascinated with craft, and knitting in particular. Ever since I was a child, knitting has been associated with a genuine expression of warmth and caring,” Ng says. “We liked the idea of creating a sense of down-to-earth, relaxed luxury that also embraces values of sustainability.”
This article was originally published by a www.houzz.com . Read the Original article here. .

As designer Katie Bromley says, the bedroom shouldn’t be an afterthought. “It’s worthy of all the same care and attention as the more public spaces in your home. Having a beautiful and enveloping bedroom creates joy, fosters creativity and supports rest and relaxation.” Here, Bromley and seven other pros share bedrooms they recently refreshed with thoughtful details like soothing colors, hand-painted wallcoverings, custom lighting and durable performance fabrics.
Designer: Laurie DeCredico of DeCredico Design
Location: Dawsonville, Georgia
Size: 270 square feet (25 square meters); 15 by 18 feet
Homeowners’ request. “They wanted a modern, peaceful retreat with neutral colors to highlight the view,” designer Laurie DeCredico says. “After years living in a Craftsman-style home in the city, with dark wood furniture, they wanted a light, airy, sleek space. It was a complete fresh start, except for paint color. I needed to keep the current paint from the previous owner.”
Special features. Oversize oak wood hoop chandelier. Custom-made textured fabric Roman shades. Gray leather upholstered bed. Blue velvet chair.
Designer tip. “Have someone lay out the room for you so that items are to scale and fit together properly,” DeCredico says. “Many people call me after they have made purchases they regret and can’t return that don’t fit the style or size of the space or the look that they are trying to achieve.”
Rug: Tibetan collection in ivory, beige and silver, Safavieh; nightstands: Axiom collection, Bernhardt; bed: Morgan leather shelter bed in Smoke, king size, Bernhardt; chandelier: Baum in brushed oak, Four Hands; bench: Tribecca, Pasargad
Find a home professional on Houzz
Designer: Katie Bromley of Spaces by Katie
Location: Bethesda, Maryland
Size: 224 square feet (21 square meters)
Homeowners’ request. “This southeast-facing bedroom gets amazing light, which begged for a wow color,” designer Katie Bromley says. “While pink isn’t always an easy sell, pink is a universally flattering color — when done right — and would create a mood and ambiance perfect for a bedroom at any time of day: cheerful and energizing in the morning while warm and cozy in the evening. It feels like sunset in the room at dusk.”
Special features. “Benjamin Moore Odessa Pink covers the walls and is enhanced with Cole & Son’s Nuvole mural in Pearl on the ceiling, creating a dynamic and unexpected space,” Bromley says. “The leaning mirror, mother-of-pearl bedside lamps and Lulu & Georgia Lockwood bed covered in a rich olive linen keeps the room relaxed and inviting.”
5 Tips for a Bedroom That Encourages Sleep
Designer: Rachel Mehl of Mehl Home Designs
Location: Dallas
Size: 95 square feet (8.8 square meters); 9½ by 10 feet
Homeowners’ request. “This particular client loves to host out-of-town family and needed a space that out-of-towners could feel comfortable in for a small weekend stay,” designer Rachel Mehl says. “An unused office space-turned-storage room begged us for a little facelift. I suggested we close off the adjoining larger office space and create a small closet area for additional storage by borrowing space from the adjoining room. As we were clearing away some of the clutter, I noticed an antique cabinet hidden under Christmas decorations. The client told me the story behind this little gem and how it housed an early-edition collection of Dickens’ novels. We ended up using this as our inspiration for the room makeover and went with an ‘English equestrian escape’ as our theme.”
Special features. “We designed a unique armoire-style closet made from mahogany wood to mimic the antique book cabinet housed in the room to bring warmth into the space,” Mehl says. “Due to the room’s smaller size, we opted for a soft white on the walls (Sherwin-Williams Alabaster) with contrasting trim (Sherwin-Williams Tricorn Black). To create a more English feel, we went with a paneled wall behind the bed to add texture to the space and paired that with oversized, dramatic sconces from Regina Andrew in place of bedside lamps.”
Designer tip. “To create a more dramatic look in a smaller room — or any room for that matter — paint your walls a lighter color than your trim,” Mehl says. “Don’t be afraid to paint trim a deep, moody color. It creates an elevated, refined touch without much effort.”
How to Create a Bedroom for Aging in Place
Designer: Dora Dmitriev Design
Location: New York City
Size: 190 square feet (18 square meters)
Homeowner’s request. “The client wanted his bedroom to echo the luxurious European hotels he stays at during his travels,” designer Dora Dmitriev says. “Additionally he wanted a beautiful backdrop to display his books and art collection.”
Special features. “The apartment was originally painted in a stark white and had harsh lighting, so we repainted and added a dark, moody wallpaper so that it would feel cozy and luxurious,” Dmitriev says. “We added layered lighting with an incredible silk pendant as well as vintage floor lamps and nightstand lamps. The custom bed’s vibrant red silk fabric picks up the red flowers in the wallpaper, making it pop. We mixed vintage elements with luxurious silk and velvet fabrics to complement the historic building. A variety of wood tones and metals bring interest to the space, while antique rugs and textiles add a layer of visual interest that complements the wallpaper without competing with it.”
Designer tip. “To elevate a plain room, adding a darker wallpaper can drastically transform the mood of a space,” Dmitriev says. “Using layered lighting will create a more luxurious feel to any space. And always make sure that all your lights are on dimmers.”
“Uh-oh” moment. “The apartment is located in an old historic building, so the walls had many years of caked-on white paint,” Dmitriev says. “The walls of the entire apartment required heavy-duty sanding and smoothing out to allow the doors and windows to close properly and to access the electrical outlets. Wiring the pendant light took a very experienced electrician due to the old wires of the building and an incredibly shallow junction box.”
Wallpaper: Les Baobabs Amoureux, Zak + Fox; pendant light: Scheherazade 2 tiers Silk lamp Geometric, Fortuny; headboard fabric: Damask Pierre in red, Brunschwig & Fils
See why you should hire a professional who uses Houzz Pro software
Designer: Michelle Miller Design
Location: Tampa, Florida
Size: 785 square feet (73 square meters)
Homeowners’ request. “Coming from New York to Florida, they requested an exotic tropical feel in the space,” designer Michelle Miller says. “They wanted items that were durable and that they didn’t need to worry about when laying around in bathing suits, etc. We used all performance fabrics and had several of our vendors add a protective finish coat to the case-good tops for water stains from glassware.”
Special features. “Keeping the space light and neutral, our contrast was in the darker wood finishes of the beams and furniture frames,” Miller says. “We used a dark walnut stain on the furniture frames, layered with performance fabrics in boucle, linen, wool, flannel and cotton. When you enter the space, the room is impactful immediately. However, it does not detract from the amazing views of the water and beach.
“The drapes are sheer with subtle threads of dark and neutral beiges and browns running through them. The headboard wall is a paper that is an oversized ivory-on-ivory palm dimensional print. It’s very subtle but makes a strong impact. The two oversized pendants really set the tone for the spaces.”
Designer tip. “I really like pendants over nightstands,” Miller says. “They allow you to utilize the entire top of the nightstand for space and look nice and balanced with a higher headboard.”
Bed: Vanguard Furniture; chairs and ottomans: Rowe Furniture
10 Enduring Pieces of Decorating Advice
Designer: Heather Hilliard Design
Location: Gramercy Park neighborhood of New York City
Homeowners’ request. “The clients are based in California and I designed their primary home in Hillsborough years ago,” designer Heather Hilliard says. “They travel to New York City a couple of weeks each month for work, and now that their kids are grown, they decided that having a second home in Manhattan would mark a new chapter and adventure in their lives. Since they had nothing to bring to the new place, it was a dream project and a blank slate for my team and me. They wanted something more edgy, metropolitan, colorful and distinctly different from their California residence. We incorporated many unique, handmade and vintage pieces to add a sense of softness and soul to the space.”
Special features. “Our goal was to create a space that felt fun and inviting,” Hilliard says. “The custom Capitan bed from Lawson-Fenning is upholstered in a Rose Tarlow fabric, which provides a warm, tactile anchor to the room. We paired it with Hanks nightstands from Crump and Kwash, topped with Studio Dunn’s Linden table lamps. To introduce a graphic element, we wrapped the walls in a Porter Teleo hand-painted wallcovering, creating a striking backdrop. The handmade rug grounds the room, softening the space underfoot. The sculptural ceiling light by Lambert & Fils adds playful geometry overhead. A vintage sculptural lounge chair reupholstered in Rogers & Goffigon fabric introduces both comfort and a sense of individuality.”
Designer tip. “We layered lighting at different levels, including a sculptural ceiling fixture paired with bedside lamps and a floor lamp,” Hilliard says. “This approach creates flexibility and atmosphere, ensuring the room feels warm and welcoming whether a guest is reading in bed or relaxing.”
New to home remodeling? Learn the basics
Designer: Pamela Sandler Architect
Location: West Stockbridge, Massachusetts
Size: 263 square feet (24 square meters)
Homeowners’ request. “The clients wanted a restful yet inspiring bedroom,” architect Pamela Sandler says. “The house is nestled in the verdant Berkshire mountains, so they asked that their bedroom be open to the lush views. They wanted to be able to see the sun rise and set from their bed. They requested the furnishings be comfortable, relaxed and have some curves to soften the linear architecture of the room.”
Special features. “We painted the walls and trim a custom mixed green with just a hint of gray to make it feel ethereal and calming,” Sandler says. “We kept the wood tones light and the window treatments simple and practical. The intent was that the outside views would inspire the interior materials and color selections.”
Designer tip. “We played with the scale of the furniture and lighting,” Sandler says. “Deciding to use just a few pieces to furnish the room, we wanted to make the selections bold but proportionate. Nothing too refined or fussy.”
“Uh-oh” moment. “We first installed a much larger paper lantern,” Sandler says. “So large that the clients hit it when they were getting in and out of bed. Whoops.”
Bed: Wyller, Arhaus; nightstands: Alora, RH; lamps: Gaios, Visual Comfort; paper lantern: Akari, Noguchi; rug: Cambridge Season, Rugs Direct
Designer: Diane Bianchini of Dream Interiors NY
Location: Quogue, New York
Size: 275 square feet (26 square meters)
Homeowners’ request. “The original bedroom felt dated and lacked both style and function,” designer Diane Bianchini says. “The client envisioned something entirely different — a space that felt like a coastal chic retreat with the relaxed comfort of a high-end resort. Our goal was to reimagine the room with a more thoughtful layout, furnishings that balanced scale and functionality and design details that brought in an airy, sophisticated coastal vibe.”
Special features. “The walls were refreshed in a crisp Benjamin Moore Feather Gray, perfectly balanced by Sherwin-Williams Snowbound on the trim for a clean, coastal contrast,” Bianchini says. “To elevate the overall look and add depth, the vaulted ceiling was painted Benjamin Moore Pike’s Peak Gray, creating a subtle yet dramatic backdrop. A wooden accent bench introduced warmth and texture, softening the cooler tones of the palette.”
Designer tip. “By relocating the bed to a larger wall, we were able to introduce more substantial and functional nightstands — a simple change that immediately improved both the layout and usability of the space,” Bianchini says. “This adjustment not only created better symmetry but also allowed the room to feel more open and thoughtfully designed.”
“Uh-oh” moment. “Moving the bed area in front of an offset window presented a challenge, which we mitigated by adding draperies behind the bed, thus mimicking a ‘wall,’” Bianchini says.
More on Houzz
Read more stories
Browse photos for ideas
Find a home professional
This article was originally published by a www.houzz.com . Read the Original article here. .
1. Decorative Reuse
The theme of this year’s event was Material Evolution, an idea that embraced not just the new, but the reused and reinvented as well, and there were plenty of examples of reworked waste materials across the show.
But while we’ve become used to the idea of plastic bottles made into countertops and construction waste being turned into bricks, what felt so inspiring were the numerous examples of waste materials being reinvented in intricate and beautiful ways.
The most striking piece was by “Emerging Talent” Eleanor Pickin, who uses industry offcuts and discarded veneers to craft exquisite marquetry. Her Ocean Screen (pictured) depicts an undersea world and, in addition to looking beautiful, serves to remind us of the need to take care of fragile ecosystems.
It’s full of detail (note the emerging octopus, bottom right), has a night scene on the back, and can be commissioned in sections, depending on the size of screen required.
Find home design and remodeling professionals on Houzz