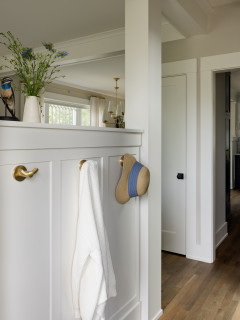
This article was originally published by a www.houzz.com . Read the Original article here. .

House at a Glance
Who lives here: A woman
Location: Seattle
Size: 1,506 square feet (140 square meters); three bedrooms, 1½ bathrooms
Designer: Tammara Stroud
Contractor: Dave Headland of Headland Construction
The entry reveals a view straight back to the kitchen, to the dining room toward the back left and to the living room on the other side of the half wall seen here. The door opens to a coat closet.
“The one thing my client really wanted in here was hooks for her friends to hang their purses up,” Stroud says. This keeps them off her kitchen counters.
“The house was sinking. The foundation needed to be jacked up and the floors needed to be leveled,” Stroud says. This meant replacing all the flooring. The new hardwoods create consistency throughout the first floor, add warmth and suit the home’s age.
Find an interior designer on Houzz
This article was originally published by a www.houzz.com . Read the Original article here. .
Everything about the new shower makes life easier. It’s zero-threshold, with no curb to step over, and the barn-style glass door glides smoothly on a track. “It also has a large handle that’s easy for arthritic hands to pull,” Greenberg says. A towel bar on the door keeps things within easy reach.
The wife selected a botanical wallpaper that ties into the nature-inspired motifs of the Craftsman era. The tile design also stays true to the period. “My clients wanted traditional 3-by-5-inch subway tile, but we had to look quite hard for just the right cap. This one isn’t too clunky and has a profile that they liked,” Greenberg says.
The floor features matte white hexagonal tiles for maximum traction. “All the original bathroom floors in the house are white hex with black accents and we continued that pattern here,” Greenberg says. A slim black pencil tile around the room ties it all together. The many grout lines add slip resistance — another thoughtful aging-in-place feature.
Keeping the bathroom warm through Massachusetts winters was a key priority. The team refinished the original radiator, giving it a fresh look while retaining its powerful heat output. “That radiator pumps out a lot of heat and they love it,” Greenberg says.
The bath also includes a ceiling-light-fan-heater combo, a feature the homeowners appreciated in the original room. To make the space more energy-efficient, Greenberg’s team padded out the exterior wall for extra insulation and replaced the old window with a historically appropriate reproduction.
Wallpaper: April Blossom, York Wallcoverings