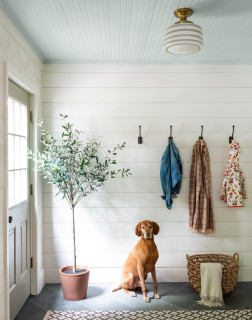
This article was originally published by a www.houzz.com . Read the Original article here. .

The new design has patios, seating areas, container gardens and more. “My clients love to entertain large groups, but [they] also wanted cozy spots for smaller groups to gather,” Howard says. She created outdoor rooms so guests could spread out during parties. New garden areas allow the homeowners to grow fresh flowers for parties, and herbs for garnishing homemade pizzas.
This article was originally published by a www.houzz.com . Read the Original article here. .

No one has to shiver for long while hastening into the house after soaking in this backyard hot tub in Los Angeles, thanks to its proximity to a doorway. The homeowner got rid of an unused swimming pool so landscape designer Catherine Bosler of Bosler Earth Design could install the hot tub and deck seen here, plus a covered lounge area and plenty of drought-tolerant plantings interwoven with pathways.
Being that the homeowner is British, Bosler looked to the English countryside for inspiration, infusing the space with softness, texture and color. Climbing jasmine grows on the cable railing panel between the deck and hot tub, adding greenery and an enticing fragrance to the space.
Extra-nice touch: The hot tub has built-in shelving along the side for towels and other necessities.
Read more about this project
This article was originally published by a www.houzz.com . Read the Original article here. .

Designer: Martina Servos of Lemon Grass Interior Architecture
Location: Glen Ridge, New Jersey
Size: 408 square feet (38 square meters); 17 by 24 feet
Homeowners’ request. “My clients like to cook, they are family people and love to entertain,” designer Martina Servos says. “This is an addition. We bumped out the space to turn the old galley kitchen into a ‘real’ kitchen with an island, emphasized the connection to the family room by widening the opening and installed the 9-foot-long pass-through window to communicate with guests on the deck.”
Materials mix. Walnut cabinets. Blue cabinets (Dark Harbor by Benjamin Moore). Quartzite countertops. Oak flooring with cement tile insert around the island and for the hearth in front of an original chimney. A brass liner borders the tile. The hood is also brass. “In my view, visually speaking, a kitchen is a combination of verticals and horizontals,” Servos says. “The challenge is to get the mix right, neither too boring nor too chaotic. We used the walnut more sparsely for furniture-like elements; it made the material special.”
Other special features. The pass-through window over the sink connects the kitchen to a deck with a bar countertop and stools.
This article was originally published by a www.houzz.com . Read the Original article here. .
Ready to reclaim some space in your garage? This plan can help. Get help deciding what to keep and what to toss, learn the best methods for cleaning up oil stains and — once you’ve cleared and cleaned — make your own storage map, so you never have trouble finding what you need again.
Getting started: Take a moment to set up several areas for hazardous waste, garbage, recycling, things to donate, things to sell and things to keep. Rent a Dumpster if you need it, but keep in mind that you should be able to recycle, donate or sell most of what you no longer want or need.
Once you have your zones in place, begin pulling things out of your garage and sorting them. (Don’t try to sort stuff in your garage — you won’t be able to really clean or organize your garage if you try to sort it in place.)
What to keep:
Important memorabiliaThings you have used within the past 12 monthsThings you have a definite plan to use in the near future (such as workout gear you forgot you owned)Spare materials for your home, such as paint and tileGet rid of everything else.
Get the 7-day plan
More on Houzz
How to Design a Kitchen That’s Easy to Clean
Find a home design or remodeling pro
Shop for home products