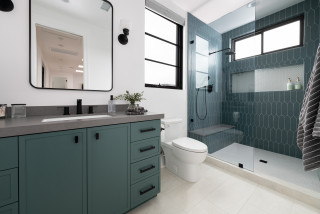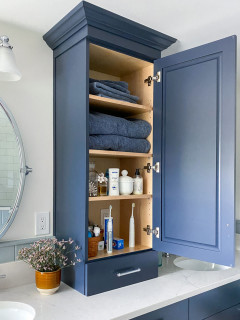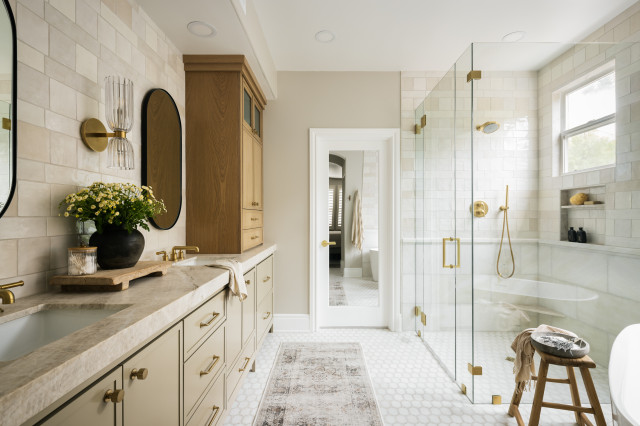The shower accent wall consists of Carraro Blanco and Thassos marble mosaic tiles with touches of blue. “They were the inspiration for the bathroom,” Kirk says. “We played off that hexagon shape for other parts of the room. A subtle repeat of shapes and colors throughout the room makes the bathroom feel comforting.”
A 24-inch stainless steel grab bar on the back wall offers support for those entering and exiting the tub. The shower-tub combo also includes a pressure-balanced valve system, hand shower, integrated diverter tub spout and a white acrylic tub. A custom operable window brings in fresh air. Surrounding the window is 2-by-12-inch ogee molding in Apollonia marble in a honed finish. “We knew we wanted to add this hall bathroom, but then realized it would be lovely to add that window,” Kirk says. “It really brightens the space.”
The bathroom walls are covered in a blue nonwoven wallpaper with a cloth-like pattern that pairs wavy horizontal lines with straight vertical ones. “It gives you the look and appearance of linen, but it’s more durable and appropriate for a bathroom,” Kirk says.
An ADA-compliant chair-height toilet has an elongated bowl for extra comfort. “I love that this toilet is one piece and skirted for easy cleaning,” Kirk says. A teak bench offers a spot for resting towels or a book while soaking in the tub.
Accent wall tile: Aliso hexagon in blue on Carrara Blanco, StoneImpressions; grab bar: 24-inch in Brilliance Stainless, Delta; teak bench: Sage Interiors; toilet: St. George, DXV; tub: Archer, Kohler; wallpaper: Linen Strie in blue, York Wallcoverings
8 Golden Rules of Bathroom Design

















Functional hardware is a bonus upgrade with one of the greatest rewards. Your drawers can be pulled out completely with full-extension slides, allowing an entire view of and access to the drawer. Items in your drawer won’t be hidden, and the drawer may be easier to clean as well. Even if your remodel includes keeping your existing drawers and cabinets, most can be easily retrofitted with full-extension slides.
Soft-close slides and hinges prevent drawers and cabinet doors from slamming shut, instead closing them softly and silently. This not only reduces noise but also minimizes wear and tear on the drawers, doors and hinges and prevents contents from shifting too much. Additionally, soft-close slides can help keep children’s fingers from getting pinched by a fast-closing drawer.
For deep cabinets, items stored in the back may be awkward to retrieve and therefore become lost and forgotten. I recommend rollout shelves (with full-extension slides, of course) in these spaces so you can see all the contents. Since access is much more convenient, you may be encouraged to put things away properly and more efficiently.