
Davis removed the bathtub, walls around the water closet and pony walls around a portion of the shower to create an airier footprint with more room for maneuvering. A curbless shower with a wide ADA-compliant entry and grab bars inside (and beside the toilet) add future-proof features. Noticing that much of the home’s art was inspired by the ocean, Davis added a custom mural made from mosaic marble pieces that gives the impression of coastal fog wrapping the shower walls. A similar mosaic adorns an arched niche area that contains a walnut bench and storage cabinet. Soothing sea green granite slabs form the countertops and wrap the lower portion of the shower and pony walls. Walnut vanities add warmth visually, while heated flooring does it literally.
This article was originally published by a www.houzz.com . Read the Original article here. .

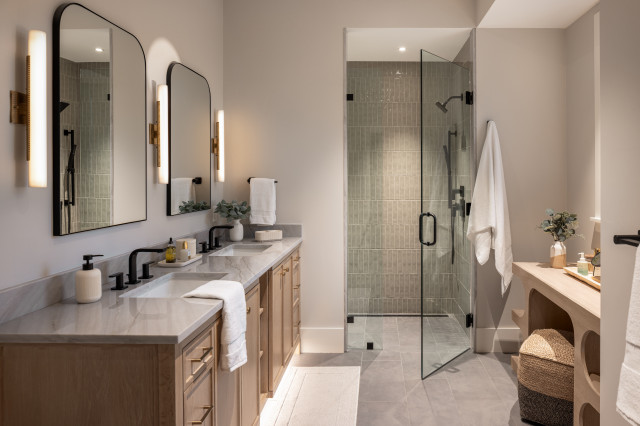

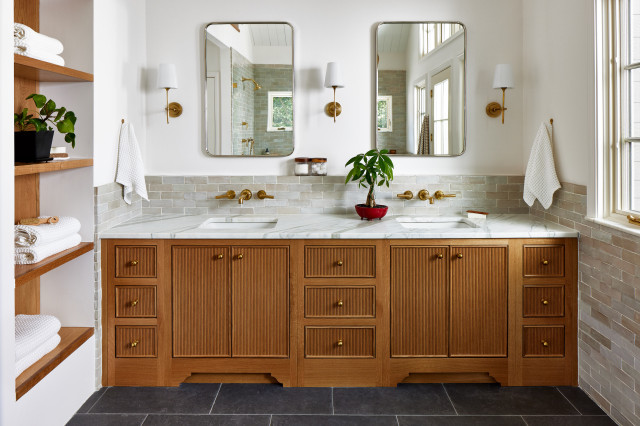



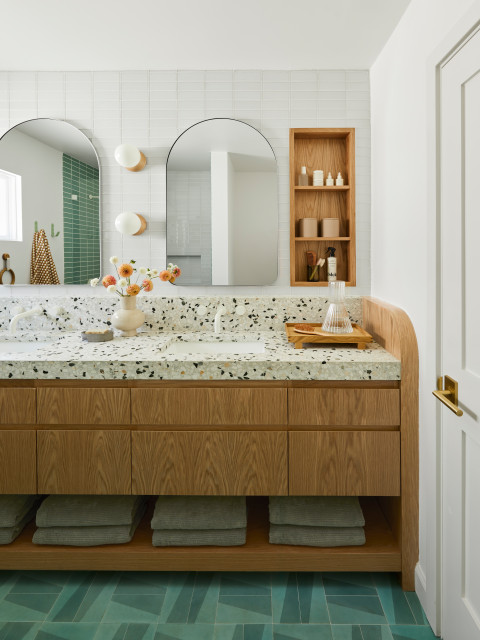
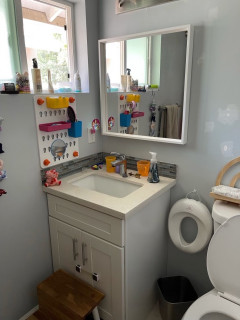



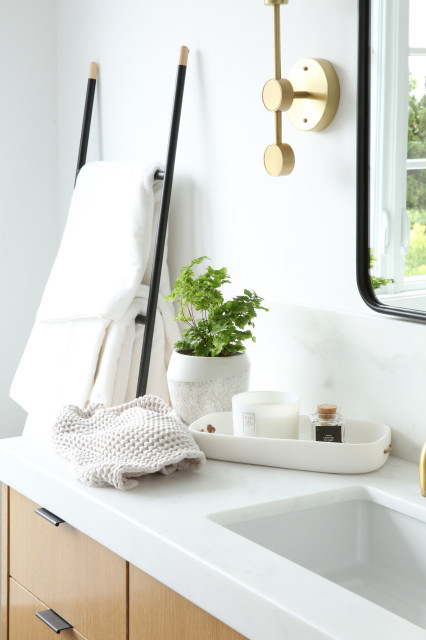

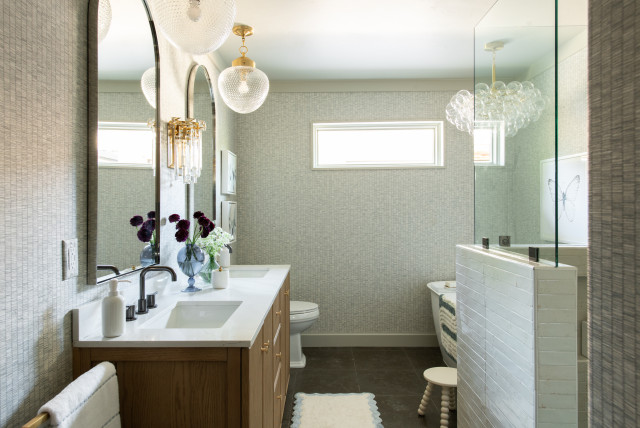




As mentioned, there’s a lot that goes into a bathroom remodel. Depending on the size and scope of your project, the process can take from six weeks to eight months or more, according to the National Kitchen & Bath Association. And while some of it can be done on the fly, you’re much better off the more prepared you are.
It’s ideal to have every last detail planned, and every material picked out and ordered, before construction starts. The last thing you want is to get halfway through your remodel and have to tell your construction crew to take a two-week break while you wait for that back-ordered marble to arrive from Italy.
You’ll want to nail down the nuts and bolts of how things will flow and where things will generally be placed. You’ll need a dry space to store your materials, so you’ll need to plan on where you’re going to keep everything while construction is underway. Can you make space in your garage or on the side of your house?
Are you prepared for the project and disruption? What time will the workers be there, and will someone be on-site to answer questions and oversee the construction? Will it affect your work schedule or any trips? Where will you shower during construction? Who in your family will be available should something come up? Think about how long the crew will be there and if the materials will arrive in time. Any last-minute decisions need to take top priority to ensure a smooth-running project.
Your Guide to a Smooth-Running Construction Project