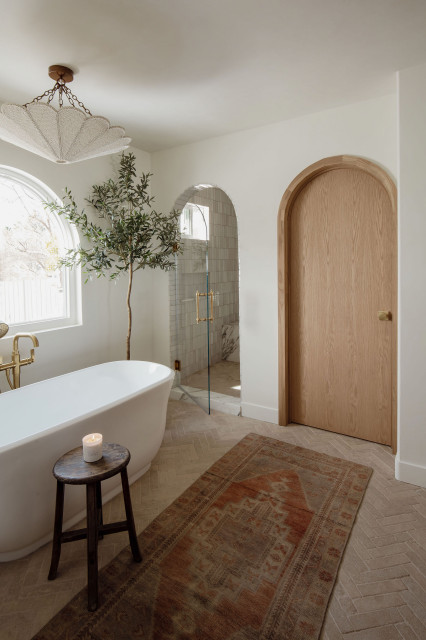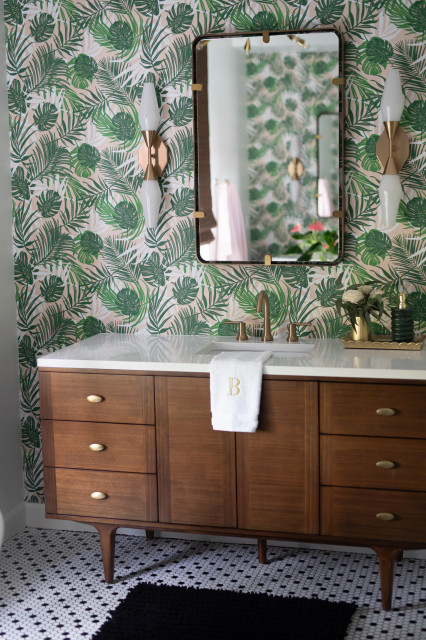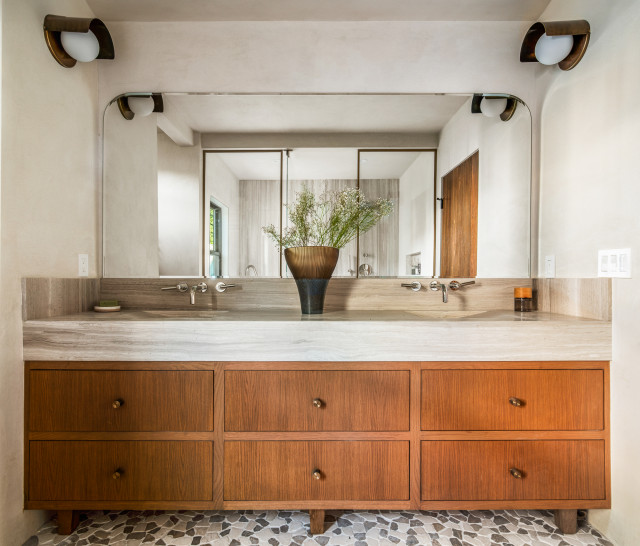
It is not uncommon to come across configurations that don’t meet minimum standards in older structures. But if you are remodeling, be certain to note the toilet dimensions in your project so you have adequate space.
There are standard-size toilets and elongated configurations. The elongated type will extend into the room by an additional 2 to 3 inches (5 to 8 centimeters).
More on Houzz
Read more bathroom stories
Find bath remodelers near you
Shop for bathroom products
This article was originally published by a www.houzz.com . Read the Original article here. .




















Bathroom at a Glance
Who lives here: A family of six
Location: Henderson, Nevada
Size: 50 square feet (4.7 square meters)
Design-build firm: Cera Construction
Before: The existing bathroom was functional but the plain look was far from inspired.