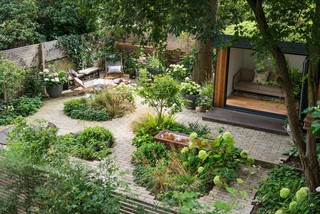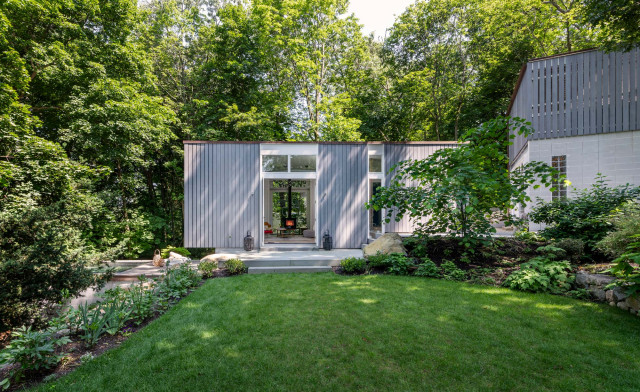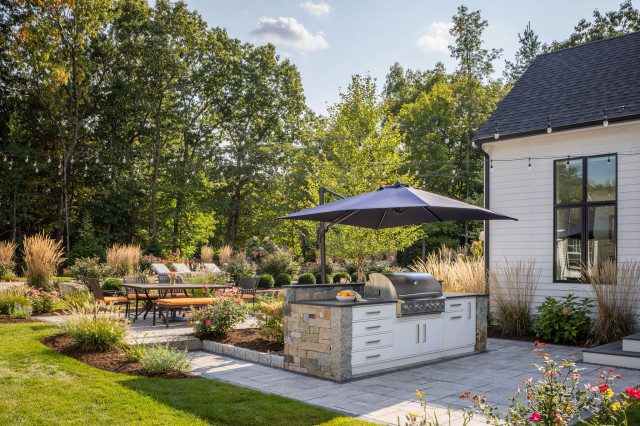
In many ways, renovating a small yard is no different than tackling a larger space — you’ll still collect inspiration photos, establish a budget and hire a professional, among many other things. However, given more limited square footage and the likelihood of closer neighbors, you’ll have to prioritize what you want, think about multiuse features and consider adding screening or noise-mitigating features.
If you’re ready renovate your outdoor space, read on to learn how to navigate the process through the planning and conceptual phases, and how to get from your current look to one that fits your life and style.
This article was originally published by a www.houzz.com . Read the Original article here. .








The landscape design includes smart features. “We used a Sonance sound system with two subwoofers and six speakers within the garden spaces, as well as speakers in the cabana that are controlled by a home automation system,” Stucchi says. “The landscape lights, the bistro lights and the lights in the cabana are all controlled by a Lutron system app on the homeowners’ phones.”
Paperbark maples (Acer griseum, USDA zones 4 to 8; find your zone), which are multistemmed trees with beautiful bark, frame the cabana. “About a million resident wild bunnies severely limited our plant palette with their insatiable appetites for herbaceous perennials. No amount of rabbit deterrent would help us there. We tried everything,” Stucchi says.
He used trees, flowering shrubs, evergreens and grasses for structure, color and texture. These include a mix of hydrangeas, ‘Karl Foerster’ feather reed grass (Calamagrostis x acutiflora ‘Karl Foerster’, zones 4 to 9) and both Blushing Knock Out roses (Rosa ‘Radyod’, zones 5 to 11) and Knock Out roses (Rosa ‘Radrazz’, zones 5 to 11).