2. Aim for Higher Seating
Seating is the heart of any living room and is an area to really focus on. “Higher and firmer seats and armrests really make a difference,” Mullally says.
Becky Storey of Storey Interiors highlights the importance of seating that’s easy to get in and out of, especially for those with mobility difficulties. Seating that’s too low can be problematic, she says. “Or seating that slopes down at the back, because it requires a lot more upper body strength to pull yourself up. The same goes for sofas that have really soft cushions or where the seat is very deep.”
For a lesser change than buying new chairs and sofas, Eva Byrne of houseology suggests that a standard seat height of 18 inches should accommodate yourself and all visitors, and “a raised cushion at your favorite spot will improve accessibility here if needed.”
Vatzeva also highlights the importance of good support for the back to keep it straight, along, potentially, with support for the feet to be lifted. But she also has a word of caution about electric recliners. “Personally, I don’t think they are in our favor,” she says. “They promote less movement and less activity … which can have a negative impact on body, mind and general health.”
It’s not all about sofas and armchairs — consider custom solutions too. Vatzeva suggests that a great spot for adding new seating is within a bay window or alcove. “These are good places to install seating at a suitable height,” she says. “They can be standalone pieces or built-in, and offer a wonderful way of combining the practical with the beautiful while being bespoke for one’s own needs.”
Shop for living room furniture
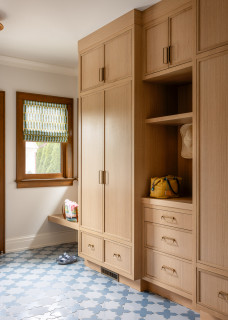



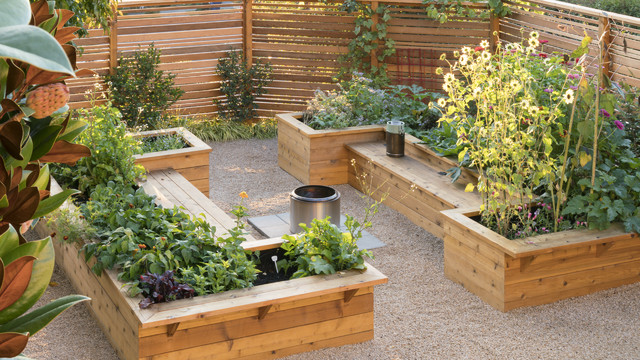

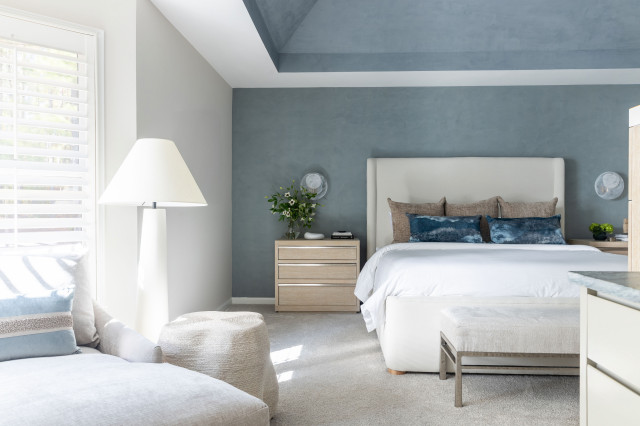
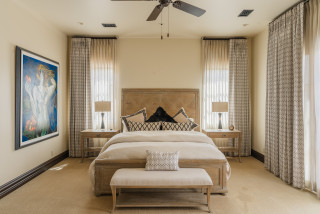

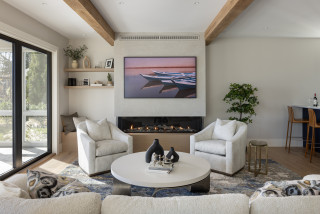
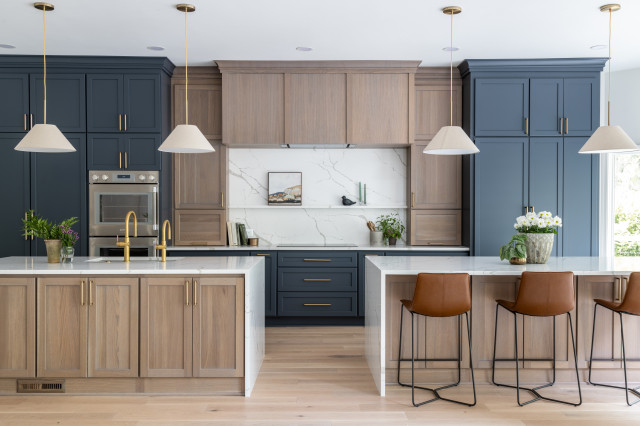

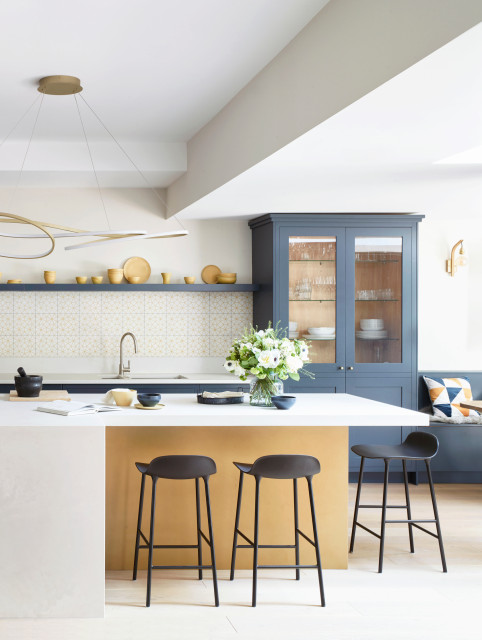



Bathroom at a Glance
Who lives here: A couple and the wife’s elderly mother
Location: Laguna Niguel, California
Size: 185 square feet (17 square meters)
Designer: Janna Parr of Sea Pointe Design & Remodel
Before: The aging bathroom, with its peeling floral wallpaper, lacked both safety and style. A basic angled wood double vanity had large plain mirrors and a hard-to-clean tile countertop. The only drawer storage came from a small makeup station in the center, leaving hair and skincare products cluttering the surface. “We had a challenge with the angled wall and did not want to turn it into a structural project,” Parr says. “We couldn’t really move walls. There was also a peeling soffit above with a fluorescent light that we wanted to eliminate.”
Across from the vanity, the step-up tub and shower (visible here in the mirrors) raised safety concerns and felt outdated. The homeowners chose to keep the water closet as is. “We didn’t change anything in there,” Parr says.
Find a bathroom designer