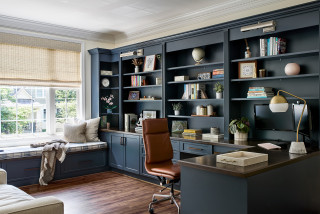
This article was originally published by a www.houzz.com . Read the Original article here. .

This article was originally published by a www.houzz.com . Read the Original article here. .
This Seattle-area family enjoyed daily casual meals and cooking together. But as the family grew to six, the kitchen seemed to be bursting at…
Ballard + Mensua ArchitectureSave Photo2. Maintain as NeededKeep on top of garden maintenance even as you relax your winter cleanup approach. Remove dead or…
A score higher than 50 indicates that more firms reported an increase in their business expectations than reported a decrease.Construction Firms1. Business activity outlook…
Furniture by Lewis Fleming3. Combining of Past and FutureWhile technologies such as 3D printing and AI open the door to new possibilities in product…
These Littleton, Colorado, homeowners knew exactly what they wanted to get out of their bathroom renovation, right down to the cabinet hardware. In fact,…
These Littleton, Colorado, homeowners knew exactly what they wanted to get out of their bathroom renovation, right down to the cabinet hardware. In fact,…
Omnia ConstructionSave Photo3. Comfortable FurnitureThis is an obvious one but it’s worth emphasizing: Comfortable furniture is a must-have in a living room. That means…
Before PhotoOutdoor DreamsSave Photo“After” photos by Becky Rees Creative; staging by Catherine Heleniak3. Modern Rustic With Japanese InfluencesPatio at a GlanceWho lives here: Two…
Designer: Bonnie Kespohl of Kasa Interior Design
Location: Edina, Minnesota
Size: 204 square feet (19 square meters); 12 by 17 feet
Homeowners’ request. “This is my personal home and this is my husband’s office space,” designer Bonnie Kespohl says. “While the existing dark oak wainscoting was in mint condition, the overall space felt heavy and dated.”
Special features. “He wanted to lighten up the space, which was accomplished through adding another window, adding recessed lights overhead [digitally removed by the photographer], replacing the existing built-in with an updated built-in painted in Benjamin Moore’s Blue Note, and lightening up the carpet,” Kespohl says. “We also refinished his existing maple desk and added new white powder-coated legs for a fresh look.
“We removed a portion of the existing wood wainscot in the window bump-out to the left of the desk and instead treated the opening with flat paneling enameled in Benjamin Moore’s Blue Note to match the new built-in. This helped to mix in a modern nod to go with the rest of the renovated home but still played nicely with the existing wainscoting.”
Cord and document control. “We have one visible cord from the monitor [not shown] to the wall, as a floor outlet wasn’t viable for this renovation,” Kespohl says. “We have a grommet on the built-in credenza so charging cords can plug in behind the file drawers below. The base of the credenza is fitted with three shallow top drawers for office supplies and personal effects, while the three deeper base drawers are sized appropriately for filing documents. The space also has a closet so residual items can be stored away out of sight.”
Designer tip. “Try to reimagine existing elements with just slight changes and add-ins,” Kespohl says. “Originally we had discussed removing the existing wood wainscoting. However, I loved it and it was in excellent condition, so we had to try to save it. It’s a beautiful feature of the original home, and we were able to modernize the office space and lighten it up, all while keeping the wood in play.”
Sconce: Lani in aged brass, Mitzi; carpet: Traverse in Chambray, Nourison
Trending Now: 10 Popular New Home Offices